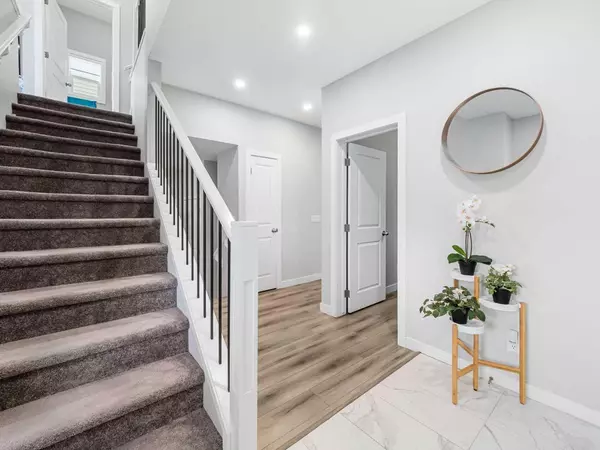$660,000
$669,900
1.5%For more information regarding the value of a property, please contact us for a free consultation.
3 Beds
3 Baths
2,221 SqFt
SOLD DATE : 12/20/2023
Key Details
Sold Price $660,000
Property Type Single Family Home
Sub Type Detached
Listing Status Sold
Purchase Type For Sale
Square Footage 2,221 sqft
Price per Sqft $297
Subdivision Reunion
MLS® Listing ID A2092499
Sold Date 12/20/23
Style 2 Storey
Bedrooms 3
Full Baths 2
Half Baths 1
Originating Board Calgary
Year Built 2021
Annual Tax Amount $3,656
Tax Year 2023
Lot Size 3,885 Sqft
Acres 0.09
Property Description
Welcome to your dream home 240 Reunion Loop NW! This stunning property boasts 3 bedrooms, 2.5 bathrooms, and a versatile MAIN LEVEL DEN/OFFICE that can easily be Used additional room, accommodating your unique needs and preferences. With a spacious and well-thought-out floor plan spanning 2,221 square feet, this home offers both functionality and elegance.
As you step inside, you'll be captivated by the sleek and modern design featuring quartz countertops throughout the kitchen, adding a touch of luxury to your daily living. The 3 bedrooms and large bonus Room provide ample space for relaxation and privacy, while the 2.5 bathrooms offer convenience and comfort for the entire household.
The main-level den is a versatile space that can serve as a home office, guest room, or a cozy retreat for relaxation. The possibilities are endless, allowing you to tailor this area to suit your lifestyle.
This gorgeous home is not just about its interior; the exterior is equally appealing. The property is designed to create a lasting impression with its curb appeal. Whether you're entertaining guests or enjoying a quiet evening, the outdoor space provides the perfect backdrop for any occasion.
With attention to detail evident in every corner, this property is more than just a house that Welcomes home to a lifestyle of comfort, convenience, and undeniable beauty. Moreover its very close to elementary school and shopping .Must see House!!
Location
State AB
County Airdrie
Zoning R1
Direction E
Rooms
Other Rooms 1
Basement Full, Unfinished
Interior
Interior Features Kitchen Island, No Animal Home, No Smoking Home, Open Floorplan, Walk-In Closet(s)
Heating High Efficiency, Fireplace(s), Forced Air
Cooling None
Flooring Carpet, Ceramic Tile, Vinyl
Fireplaces Number 1
Fireplaces Type Gas
Appliance Dishwasher, Electric Range, Garage Control(s), Microwave Hood Fan, Refrigerator, Washer/Dryer, Window Coverings
Laundry Upper Level
Exterior
Parking Features Double Garage Attached
Garage Spaces 2.0
Garage Description Double Garage Attached
Fence Partial
Community Features Schools Nearby, Shopping Nearby, Sidewalks, Walking/Bike Paths
Roof Type Asphalt Shingle
Porch Front Porch, Other
Lot Frontage 36.0
Total Parking Spaces 4
Building
Lot Description Back Yard
Foundation Poured Concrete
Architectural Style 2 Storey
Level or Stories Two
Structure Type Stone,Vinyl Siding
Others
Restrictions None Known
Tax ID 84571243
Ownership Private
Read Less Info
Want to know what your home might be worth? Contact us for a FREE valuation!

Our team is ready to help you sell your home for the highest possible price ASAP

"My job is to find and attract mastery-based agents to the office, protect the culture, and make sure everyone is happy! "







